-
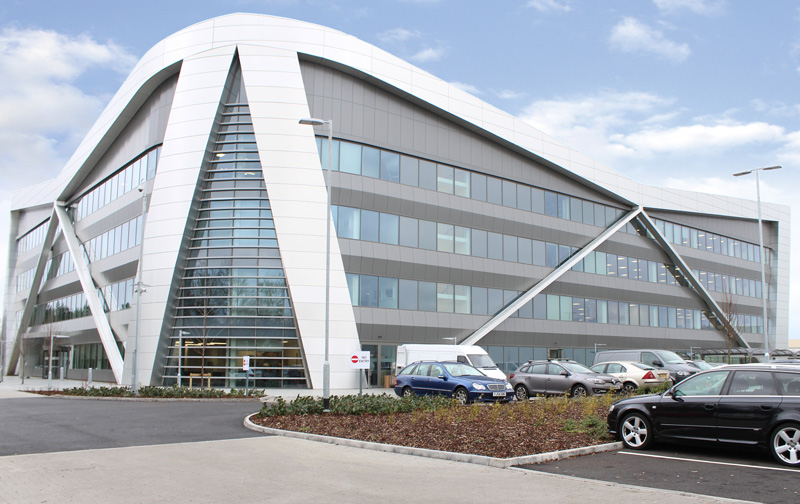
Volkswagen Financial Services Headquarters, Milton Keynes
-
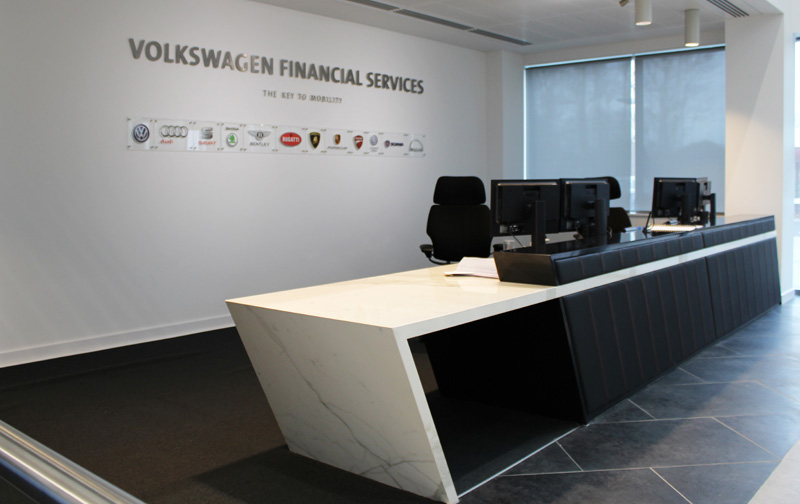
Reception Counter
-
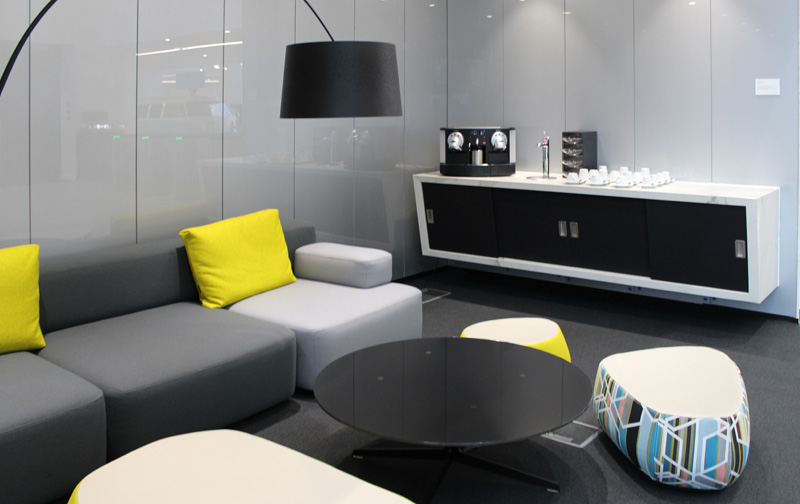
Ground Floor Coffee Point & Meeting Area
-
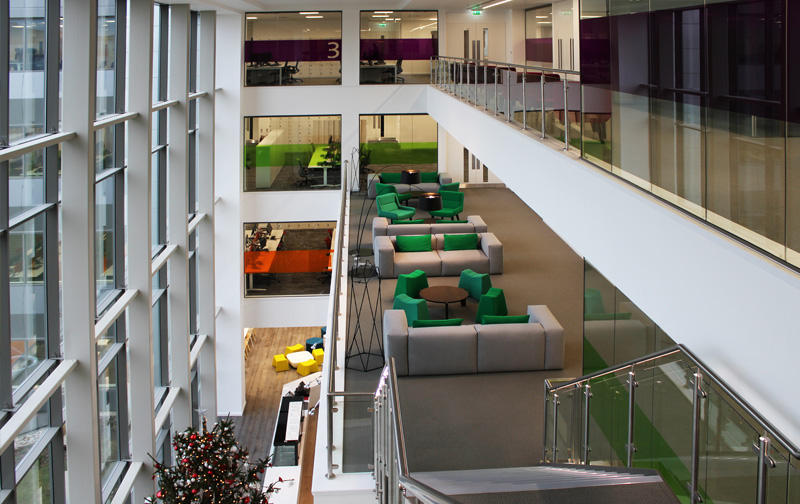
Main Staircase / Seating
-
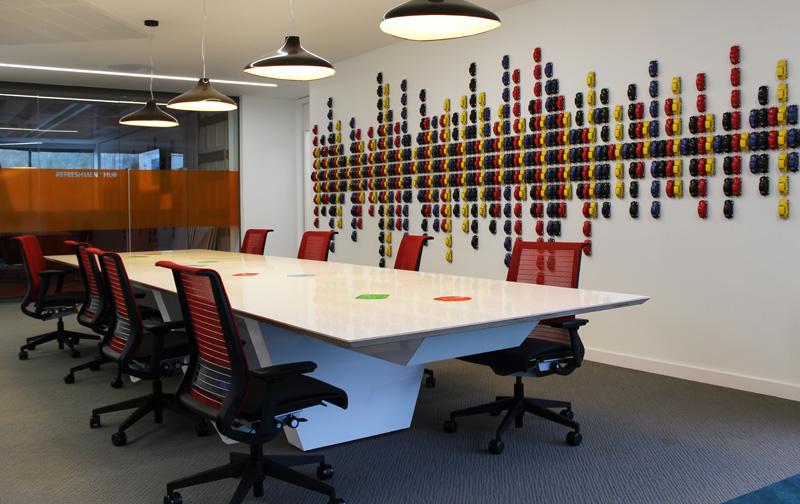
Conference Table (First Floor)
-
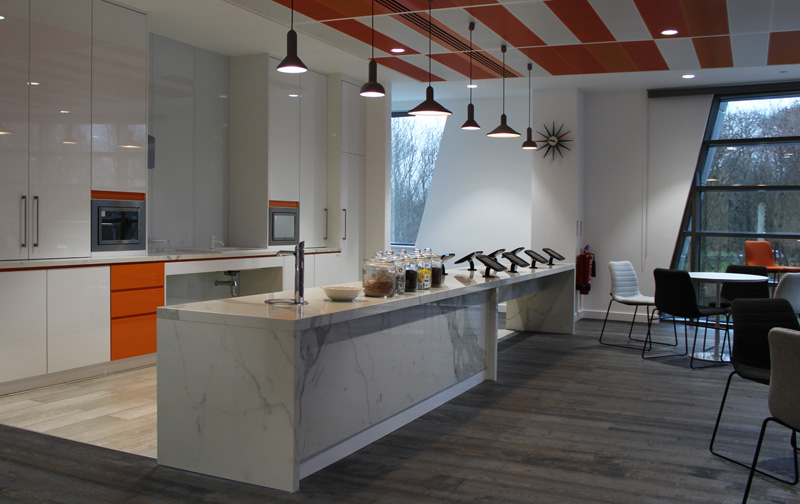
Refreshment Hub (First Floor)
-
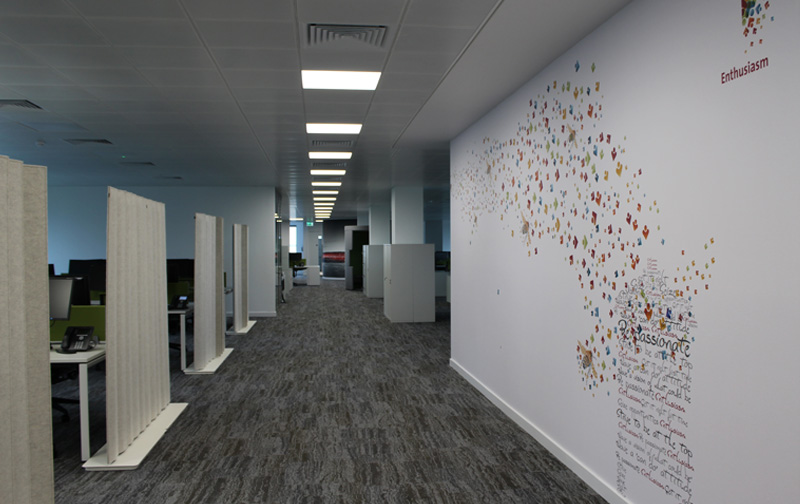
Offices / Screens
-
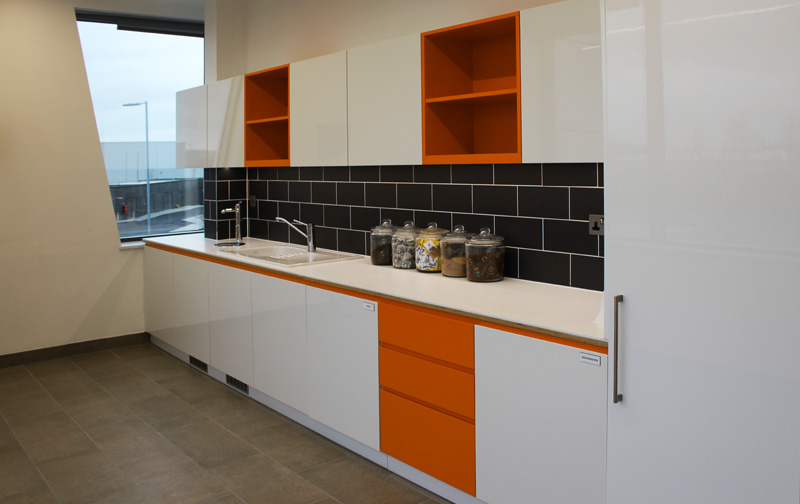
Tea Point (First Floor)
-
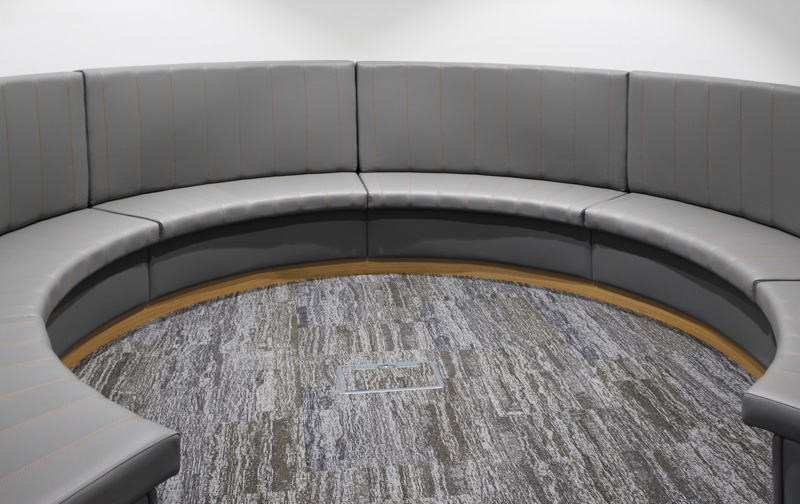
Circular Pod Seating
-
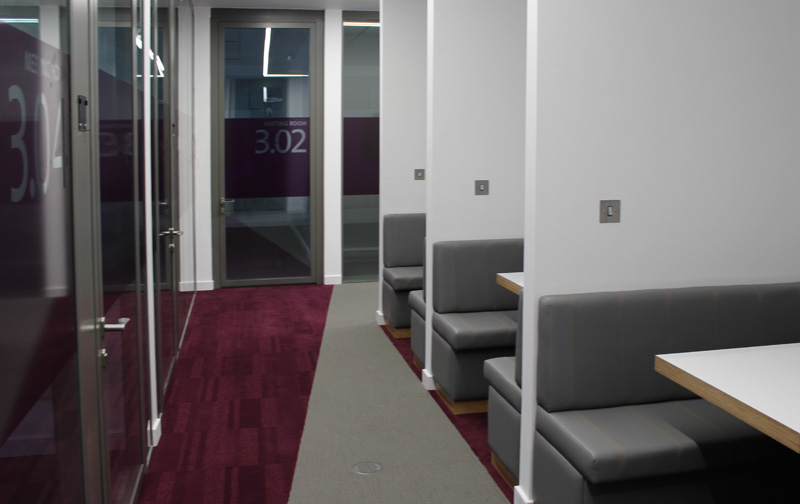
Private Meeting Booths (Third Floor)
-
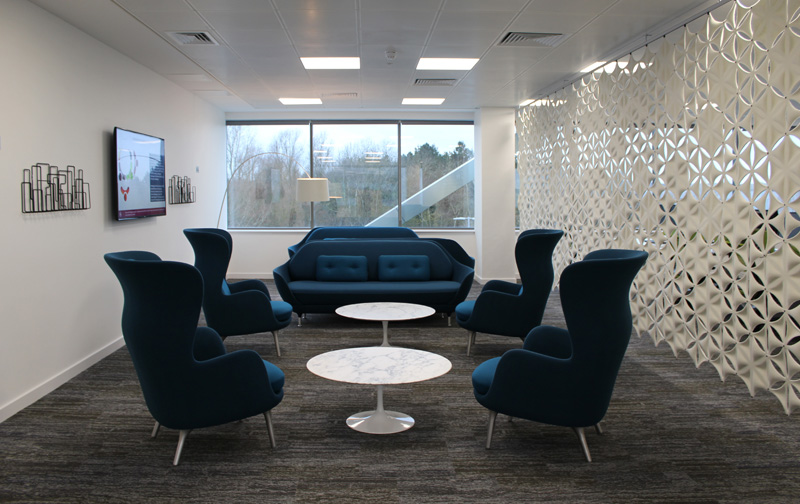
Meeting Room / Corian Partioning
-
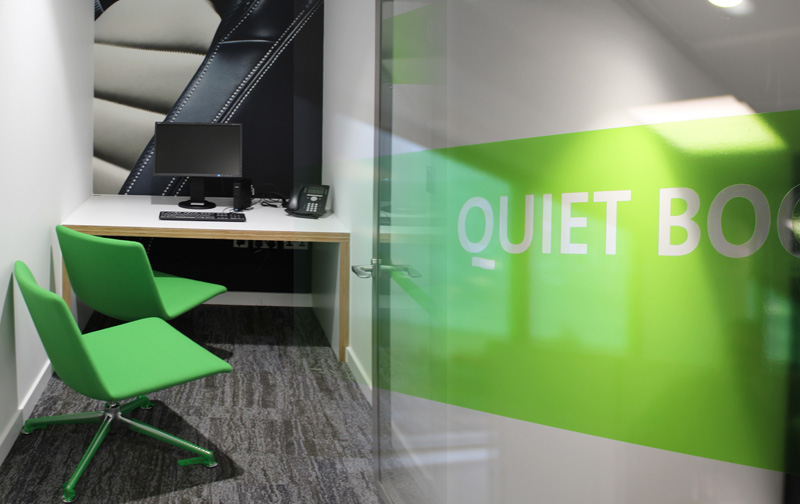
Quiet Booth (Second Floor)
-
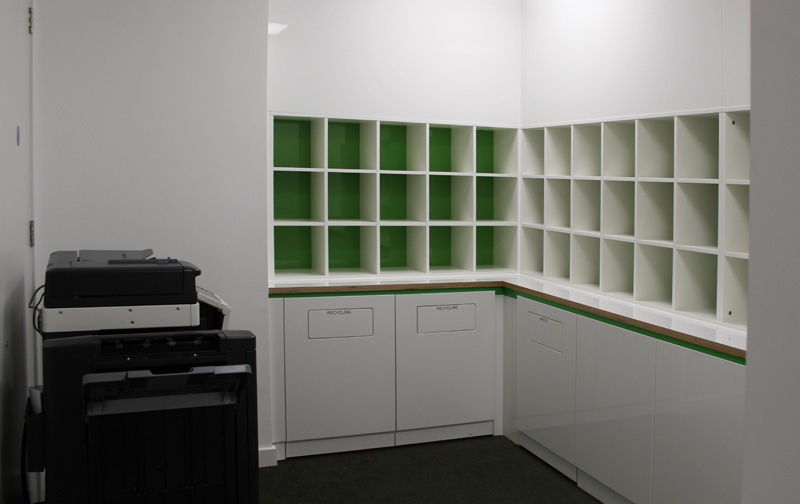
Print Hub / Post (Second Floor)
-
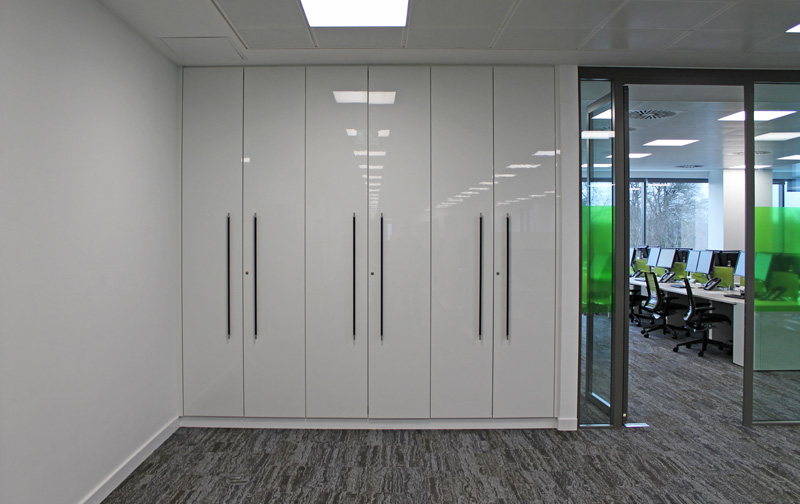
Fitted Storage Cupboards (Second Floor)
-
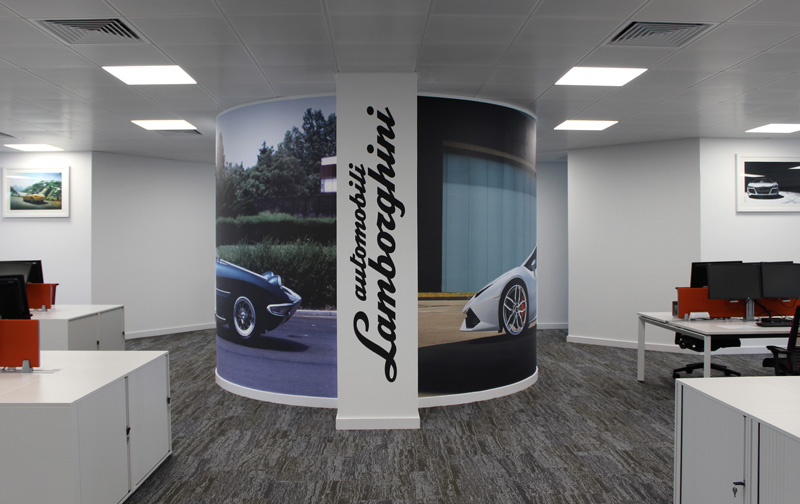
Circular Display Pod
-
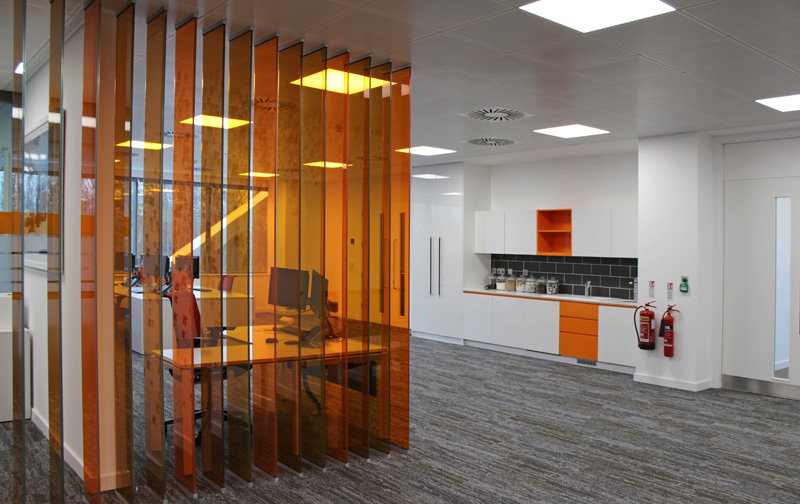
Glass Partitioning & Tea Point (First Floor)
-
Volkswagen Financial Headquarters in Milton Keynes was to a very high-end quality specification and involved a close working relationship with the architects and main contractor. We provided a complete furniture/joinery package.
Samples including full size mock-up sections were manufactured along with working drawings prior to the start of the project.
We were also heavily involved in the decision-making process of finishes and the suitability of material finishes. In addition we were responsible for the production of specialist leather/stitching work on all 'soft' seating. Some of the specialist materials used throughout were Porcelain Stone, Granite and Corian.
We also provided a complete Glass package.
Full Project Management was provided throughout. The project was completed on time and within budget. The Client and Main Contractor are extremely pleased with the end result.
